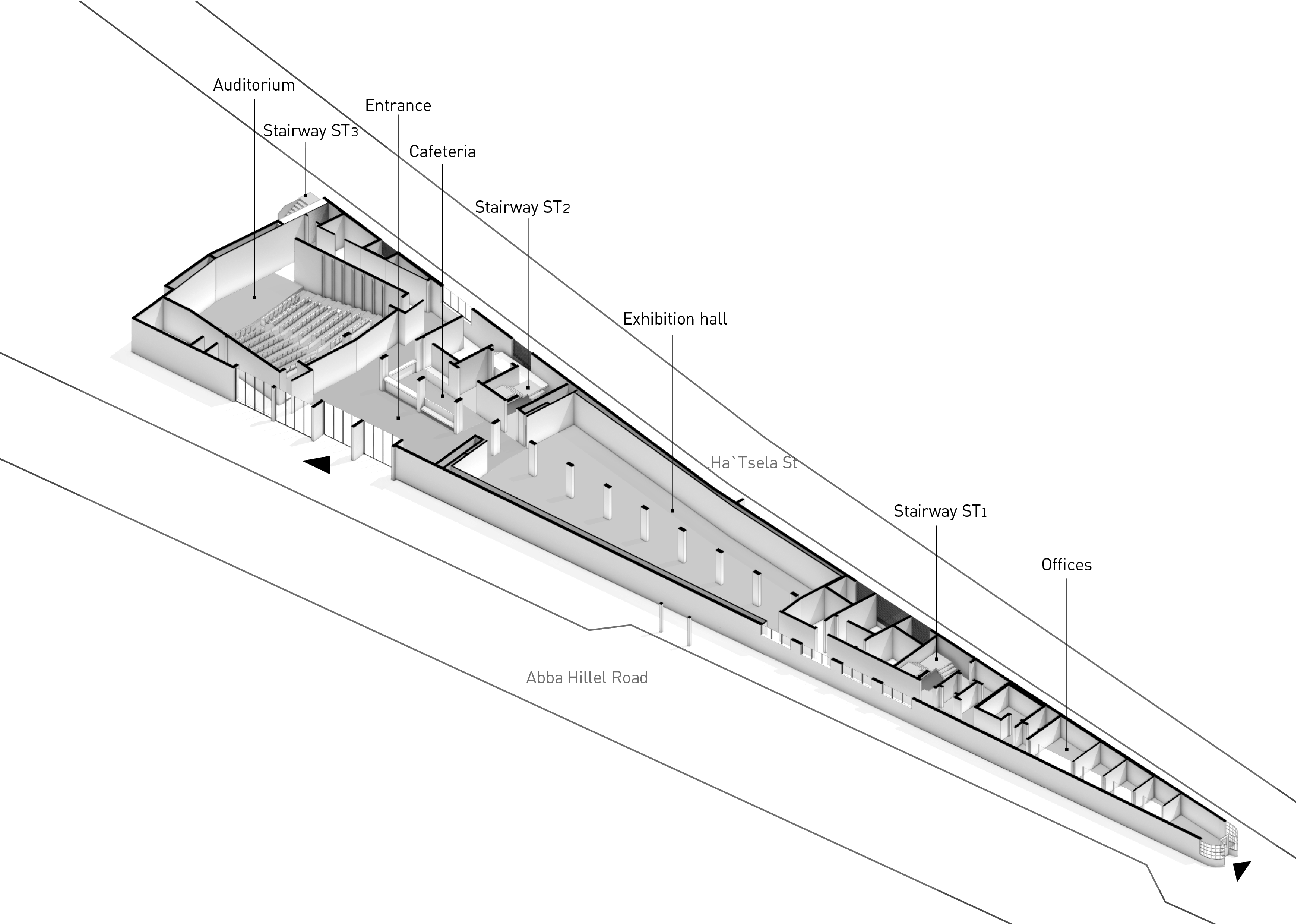THE MUSEUM OF ISRAELI ART
RAMAT GAN, ISRAEL, 2017
AVINOAM SHARON (FONMA ONIVA) UNDER EFRAT-KOWALSKY ARCHITECTS
The Museum of Israeli art in Ramat-Gan resides in a historical building set for conservation, first built for industrial use during 1936. The proposed plan aims to strengthen the unique morphology and architecture of the buildings' original obtuse triangle-shaped plan. An additional floor will be superimposed on the original building. East to the historical building, and additional extension to the museum will continue the conservation of its original geometry.
In total, The existing museum including its new extension will encompass an area of approximately 1,590 sqm. The restoration and conservation of the original building are based upon the original structure that corresponds with the distinctive International Style of the 1930's.
The additional extension emphasizes and refers to the original architectural elements:
1. Completion of the second floor and removal of roof shingles in order to reinstate its flat roof as a fifth façade; The roof will be utilized for events and exterior exhibition events.
2. The structure and envelope will be conserved and restored, as well as the columns and beams that enable the principle of the 'free plan'.
3. The horizontal geometry of the building, configured through horizontal cornices, will be accentuated through their continuation along the eastern extension in order to extend the buildings original morphology.
4. The entrace will be located in the seam between the historical building and its new extension.
5. the eastern extension will fully integrate with the historical building across all three floors.










